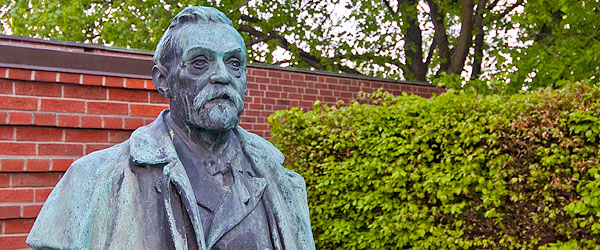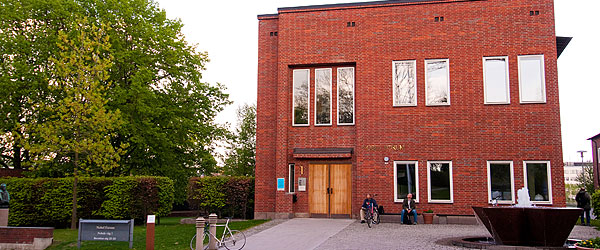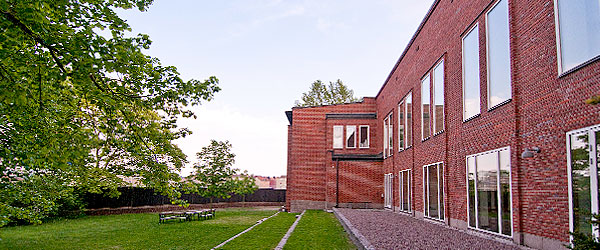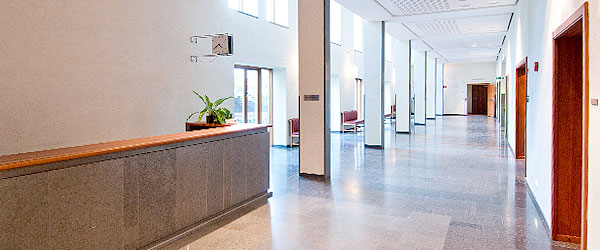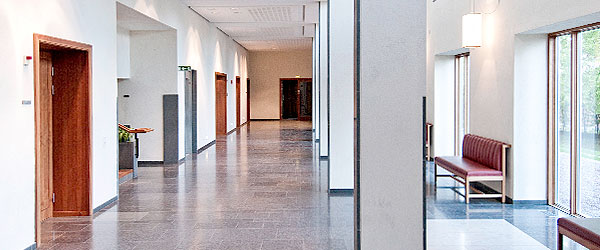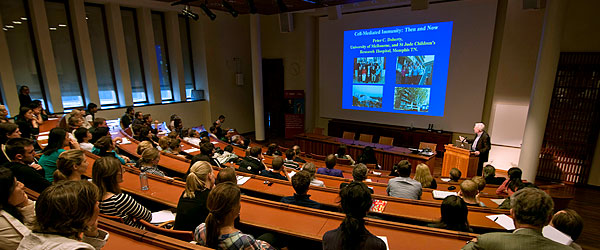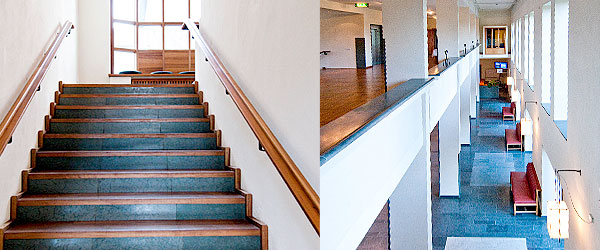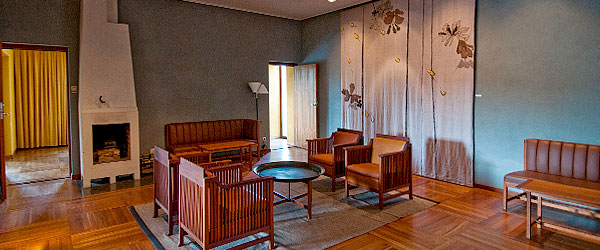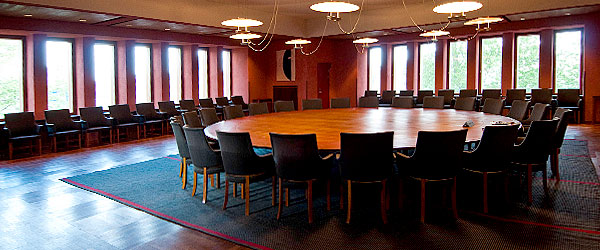About the Nobel Forum
With the Nobel Forum, an old vision has achieved concrete expression in a new building designed primarily for the Nobel Assembly at the Karolinska Institute. Here the Nobel Committee announces the year’s Laureate in Physiology or Medicine, and here the Nobel Secretariat carries on its daily work. With the Nobel Forum, the Karolinska Institute has also gained a meeting place for scientists from all over the world.
A feature of this Karolinska building is the apparently free sitting of the various blocks in the hilly landscape on the “house-in-a-park” principle. The new Nobel Forum was to be erected in these surroundings. The design commission was awarded in the 1980s to the architect Johan Celsing, and in the summer of 1993 the building was finished.
The use of brick for the exterior was decided early, though brick is most often used today as cladding and so it was not taken for granted that it would also constitute the bearing shell of the building. That it does so reflects the wish for accord between construction and design.
As a contrast to the darkly massive exterior of the building, the interiors are plastered in light shades and, since the rooms richly vary in form and size the interior materials are relatively few and uniform. The idea has been as far as possible to allow the natural colours of the materials themselves to set the tone of the colour scheme. This becomes apparent as soon as one reaches the foyer on the ground floor where, as elsewhere, the window and door joinery is in oiled cherrywood. Floors, the reception counter and stone details of the walls and columns are of polished Jämtland limestone.
The character of the Nobel Assembly with its 50 members and its administration of the Nobel Prize and other activities were instrumental in the design of the interiors. The accommodation had to function rationally in terms of administrative work and symposia, and both for small and large representative meetings and receptions.
Immediately on entering, one encounters the long foyer, from which most parts of the building are reached. The foyer, which rises the full height of the building, looks out on the terraces and gardens towards Solnavägen.
At the far end of the foyer on the ground floor is the auditorium (the Wallenberg Hall), small enough to permit a natural dialogue between lecturer and audience. Seminar rooms, the administrative offices and the reception area are also on the ground floor.
Artistic decoration in the lounge is afforded by a fairly large textile by Birgit Broms. The work, which was commissioned from the artist by the National Arts Council, is entitled “Autumn” and is in appliqué and paint on linen from Klässbol. The Assembly Hall tapestries, collectively entitled “Border between Dark and Light”, were woven by Handarbetets Vänner after original collages created in 1966 by Lenke Rothman for Nobel Prize winning poet Nelly Sachs’ seventy-fifth birthday.
The furniture for the building is of oiled cherrywood and was designed specially for the Nobel Forum, mainly by the architect’s office. Armchairs are by Åke Axelsson. Lighting was designed in cooperation with designer Bengt Källgren.

